What Happens When a Western Mountain Town Comes of Age?
Communities with a rich traditional history have the opportunity to reinvent themselves with a diverse residential fabric.
By Jeff Gerber
Photos by David Patterson
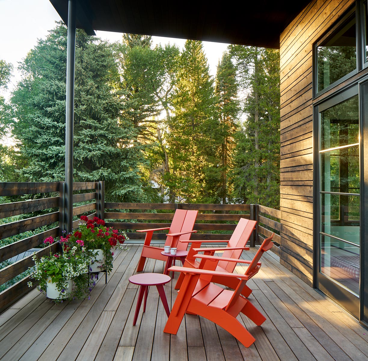
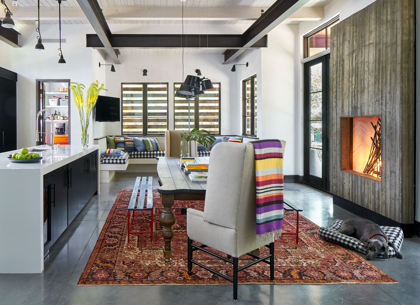
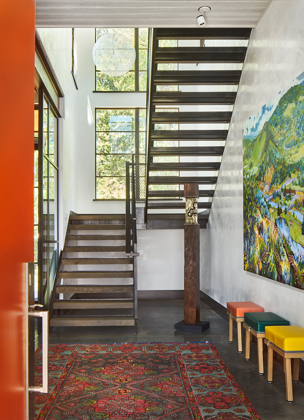
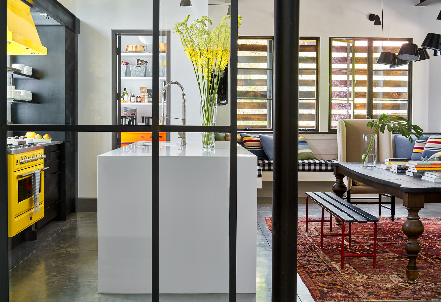
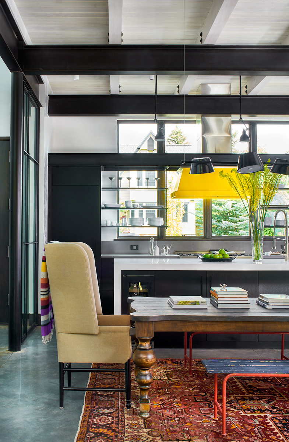
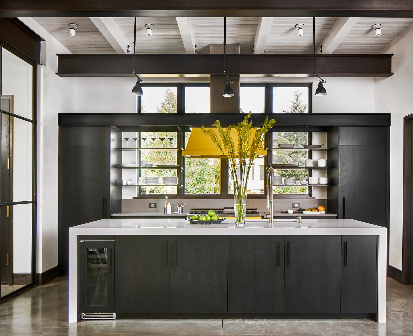
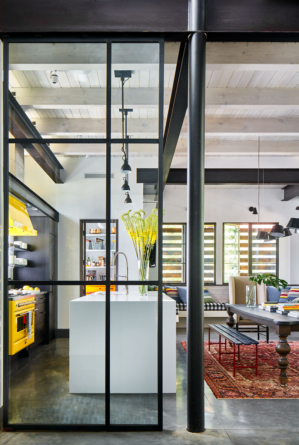
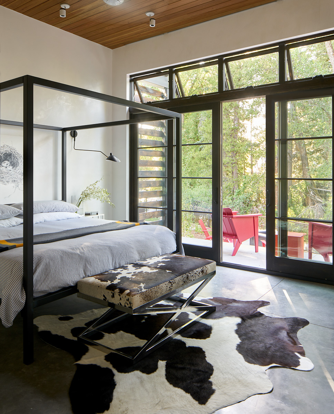
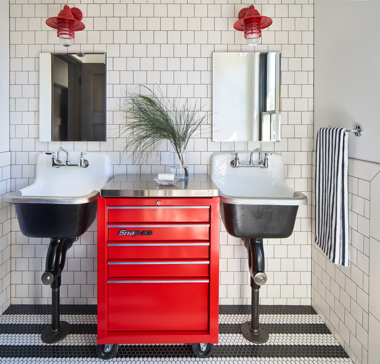
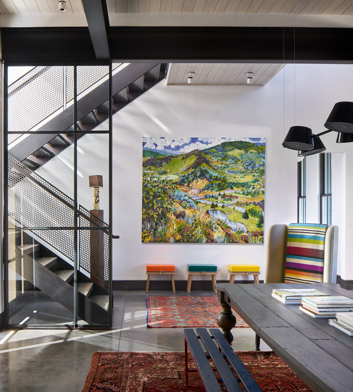
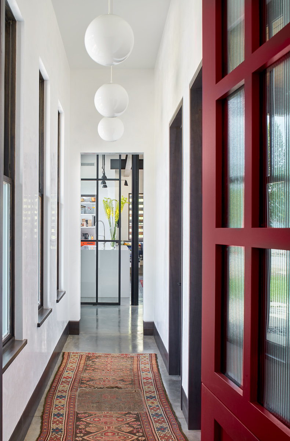
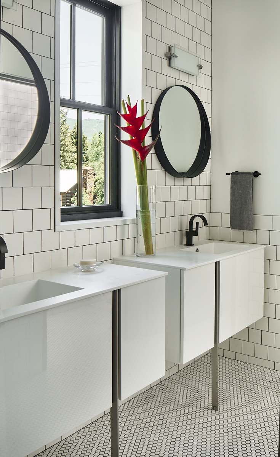
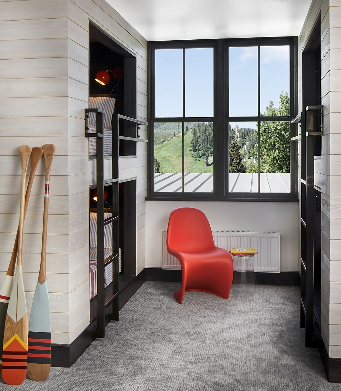
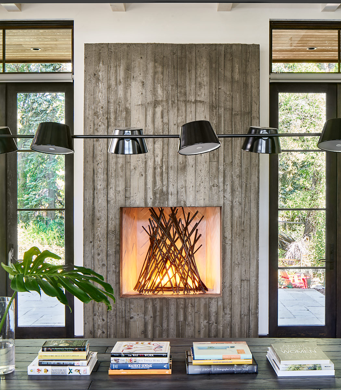
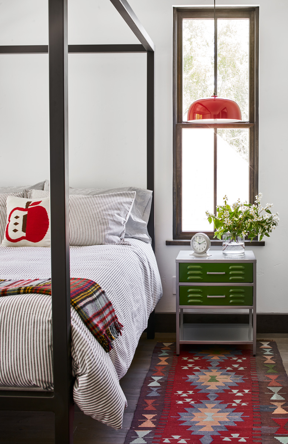
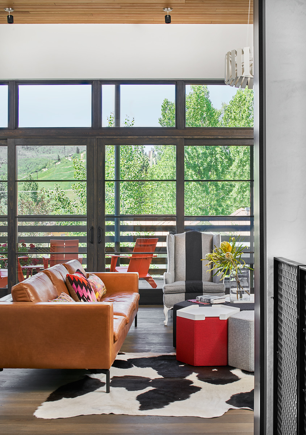
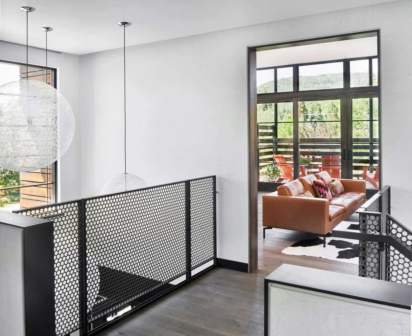
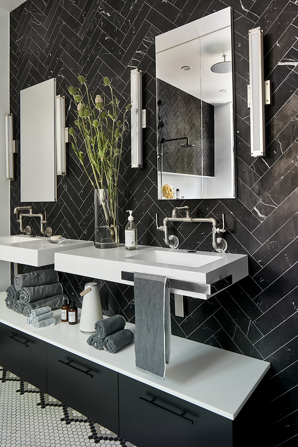
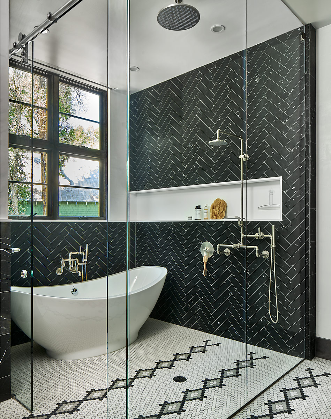
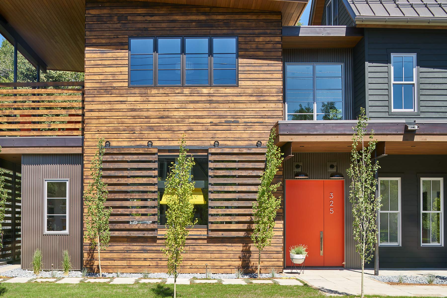
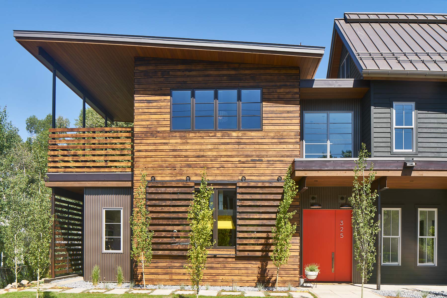
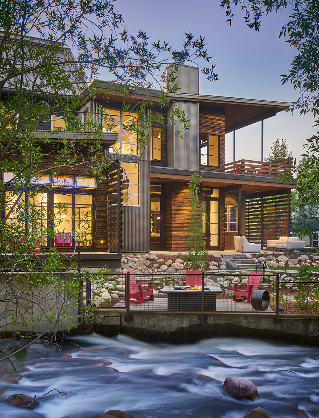
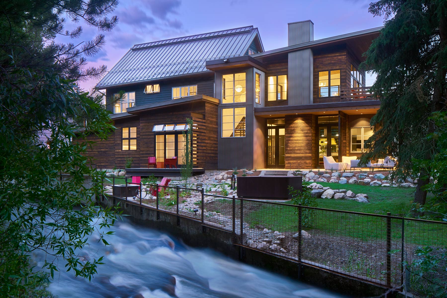
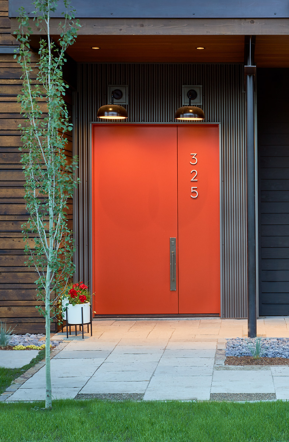
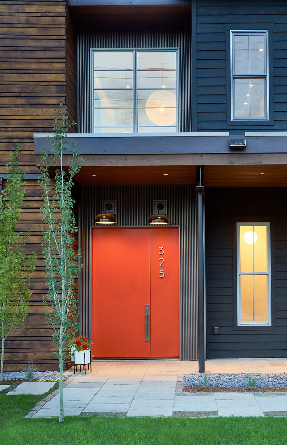
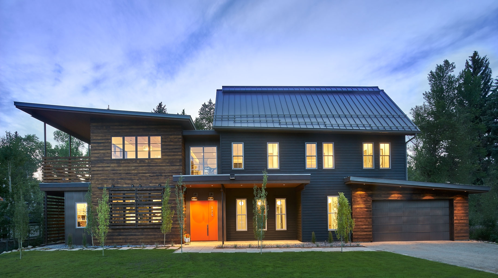
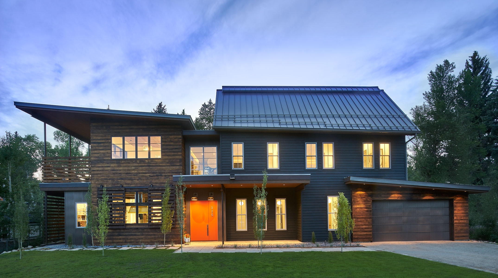
Like much of the West, Steamboat Springs began humbly as a Western territory expansion town of robust pioneers seeking a unique place to call home. Unique to Steamboat, a couple hundred natural hot spring sources provided the potential for it to grow and be known not only as a remote ranching community but also as a worldwide resort destination. Combine these natural healing waters with “champagne” powder snow and beautiful Rocky Mountain terrain and you have the recipe for exponential residential growth from its early settlers in the late 1800s to the present.
Along with this growth comes fundamental changes to the very fabric of the residential community in the form of: more sophisticated paradigms of architectural style, higher expectations about building performance, and amenities that promote both guest entertainment and family gathering. Each of these changes provides unique challenges for a design professional seeking to respond to these increasingly sophisticated demands while balancing them with the sensibilities of a simpler vernacular of the past.
ARCHITECTURAL STYLE
Steamboat’s past favored simple gable structures with minimal, functional openings and single-material, painted-lap siding. With the advent of upgraded building technologies and more energy-efficient materials, current high-performance homes allow for increased inside-outside spatial connections through large, opening door-and-window solutions and a greater variety of roof forms and massing.
Accentuating these new massing opportunities, designers can now mix the materials of the past with more sophisticated palettes of richly stained wood siding and privacy screens, textures of sleek metal panels, and clean and delicate structural steel for large spans and exterior roof coverings.
BUILDING PERFORMANCE
Robust settlers from Steamboat’s past created homes that protected them from the harsh elements of a climate that delivers an average of 350 inches of snow per year and frequent sub-zero temperatures, but these early homes were by no means convenient. Maintaining this protection required the opening and closing of windows, shoveling of coal into massive coal-fired boilers heating cast-iron steam radiators, and closing off rooms so that as few spaces were heated as necessary.
Catering to increasing expectations of convenience, higher energy efficiency, and greater comfort, today’s designers must have greater command of electrical and mechanical systems and automated controllers—and the dexterity to integrate them into seamless low-profile modern detailing. To accommodate these high-tech systems, designers have responded with a variety of architectural details, including concealed automated shade pockets, concealed lighting coves with hidden mechanical diffusers, radiant heat slabs and aluminum skinned and routed sub-floors, and daylighting strategies/electrically programmed lighting solutions.
AMENITIES
Dictated by Steamboat Springs’ humble financial beginnings, service spaces for the town’s settlers were minimal. Small bedrooms that shared a single bath were accessed through modest circulation hallways that could be closed off during the day to lower heating loads. Exterior spaces consisted primarily of small entry awnings and modest “set-in” porches protecting ingress and egress doors.
As a resort community, today’s families are creating multi-bedroom suites, indoor-outdoor spaces, and heated outdoor living spaces with outdoor kitchen solutions for entertaining larger groups. In response, designers are utilizing more contemporary privacy elements, cantilevered large span roof forms, and large opening door solutions, allowing for greater connections between the inside and outside living spaces. While modest kitchens of the past occupied small, closed-off rooms focused only on utility, today’s family gatherings revolve around the kitchen as a center of entertainment and family connection. Many clients desire an accommodation for multiple cooks, feature appliances, and casual in-kitchen or near-kitchen living spaces.
The result of these changes in architectural expression, energy efficiency, and living style? Communities with a rich traditional history have the opportunity to reinvent themselves with a diverse residential fabric of fresh reinterpreted forms, sophisticated interplay of new and old materials, and houses that relate and respond not only to the streetscape but to the sun, views, and outside spaces. Owners can create homes and spaces that provide a variety of interior and exterior gathering spaces tailored to entertaining and multi-family living, encouraging rich connections with their friends and family. And designers can provide the aesthetic, systems, detail, and spatial expertise to collaborate with owners, creating homes that cater to modern expectations of living while sitting comfortably within the fabric of towns with a rich traditional heritage. When all of this comes together, the past shines through, the present is celebrated, and the results can be spectacular.